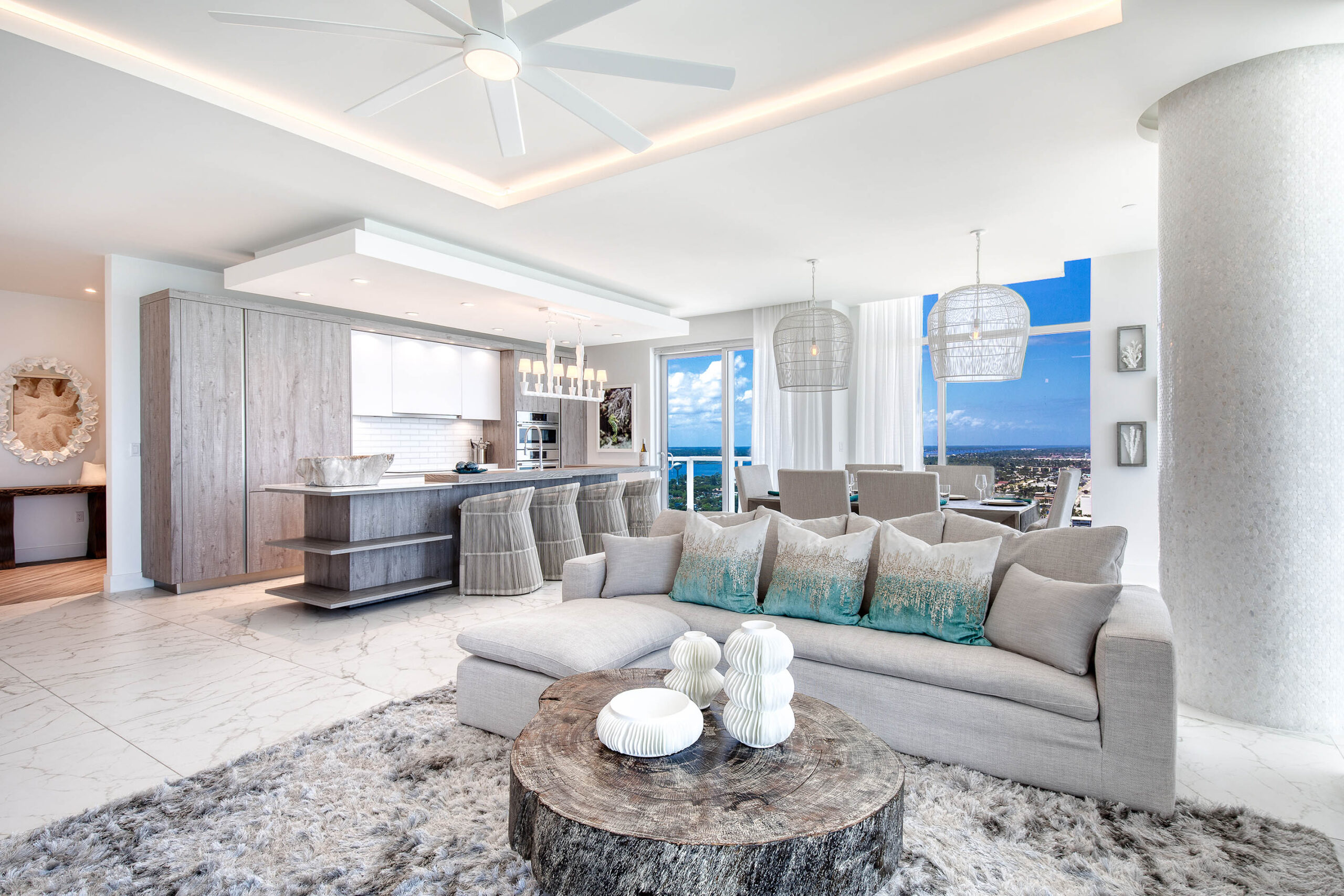UNIT A
FLOORS 10 through 30
| 2 Bedrooms 2 Baths | |
| Living Area | 1,724 SQ. FT. |
| Balcony Area | 219 sq. ft. |
| Total Area | 1,943 sq. ft. |
Exclusive Features

All features and square footage are approximate and subject to change without notice. The developer reserves the right to make changes to the standard features and amenities. Renderings and floor plans are artist’s concepts. Oral representations cannot be relied upon. Refer to the declaration of protective covenants and restrictions and the purchase and sales agreement for details.
UNIT A
FLOORS 10 through 30
| 2 Bedrooms 2 Baths | |
| Living Area | 1,724 SQ. FT. |
| Balcony Area | 219 sq. ft. |
| Total Area | 1,943 sq. ft. |
Exclusive Features

All features and square footage are approximate and subject to change without notice. The developer reserves the right to make changes to the standard features and amenities. Renderings and floor plans are artist’s concepts. Oral representations cannot be relied upon. Refer to the declaration of protective covenants and restrictions and the purchase and sales agreement for details.


